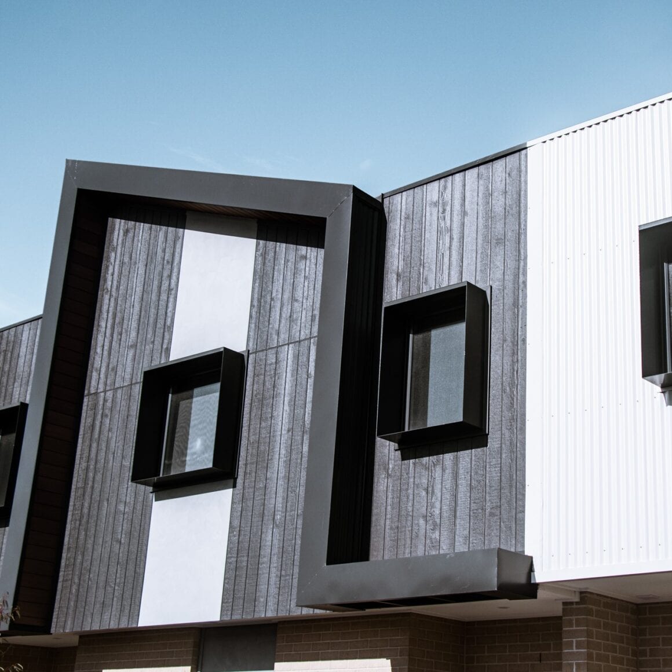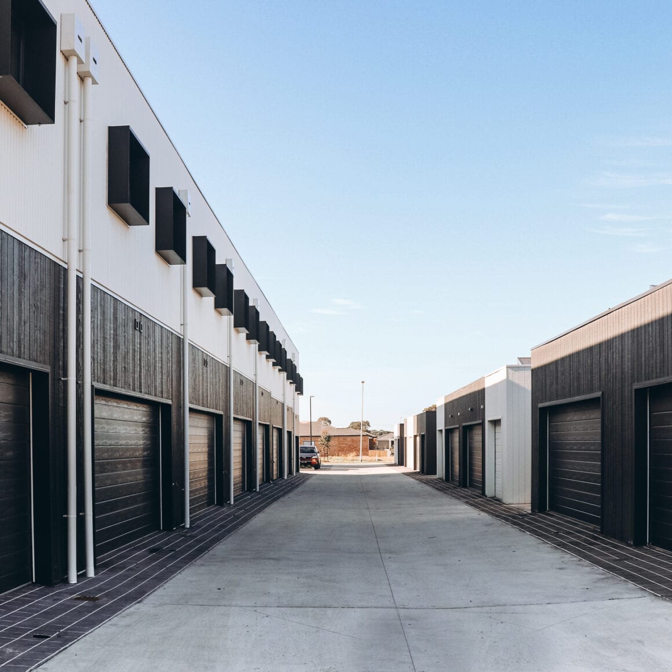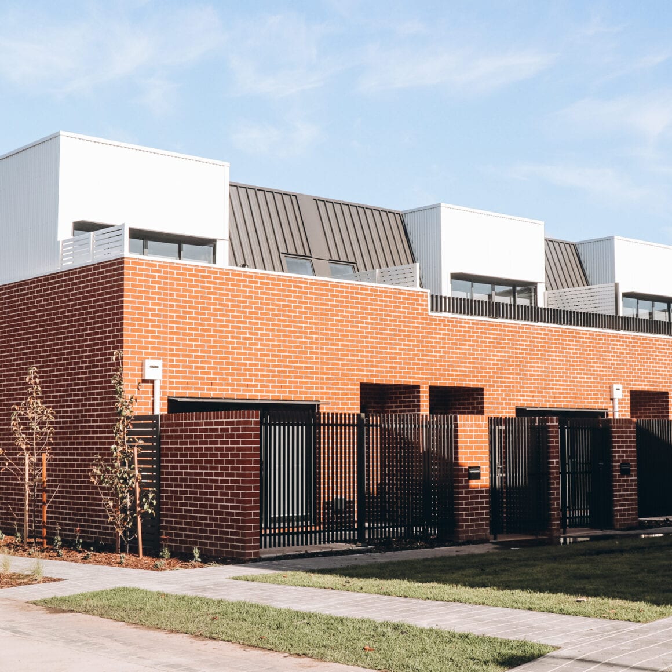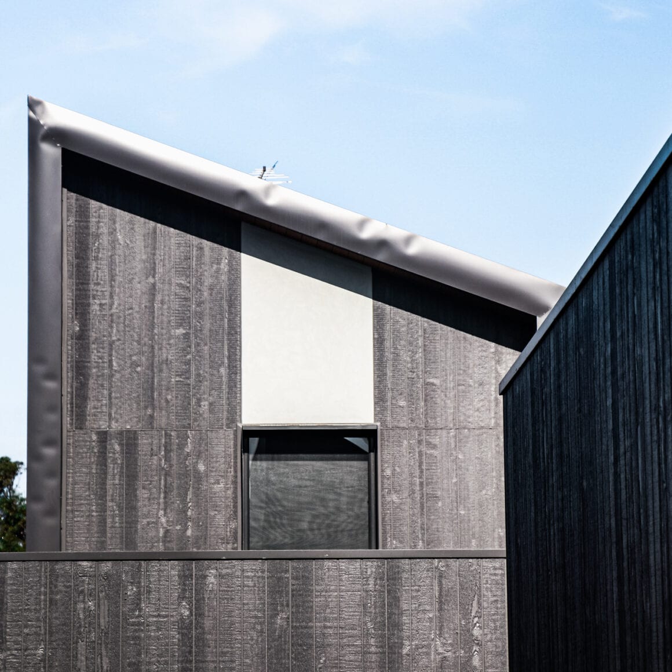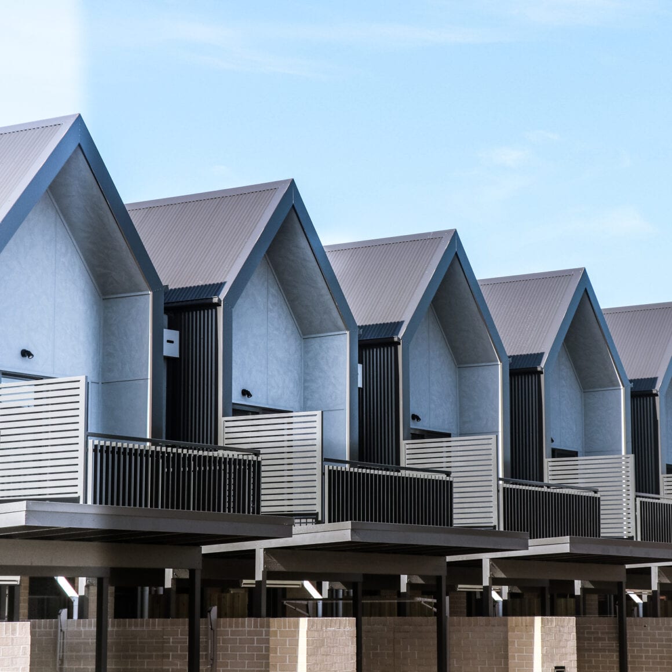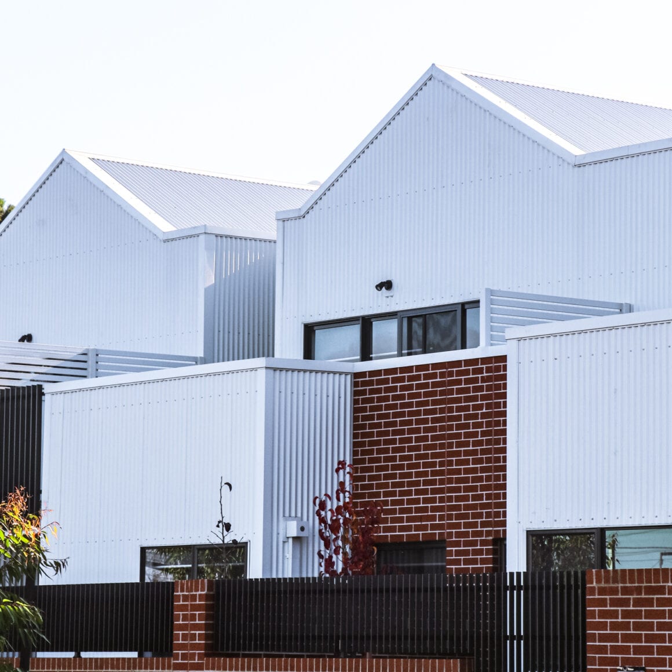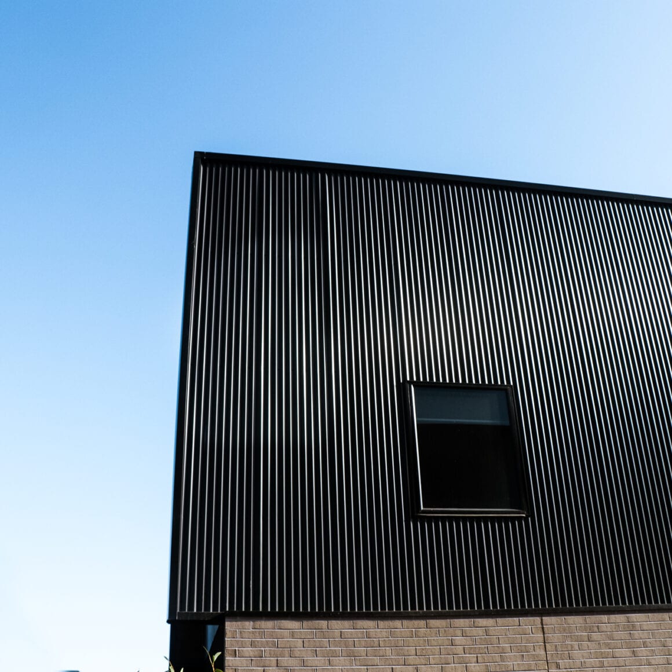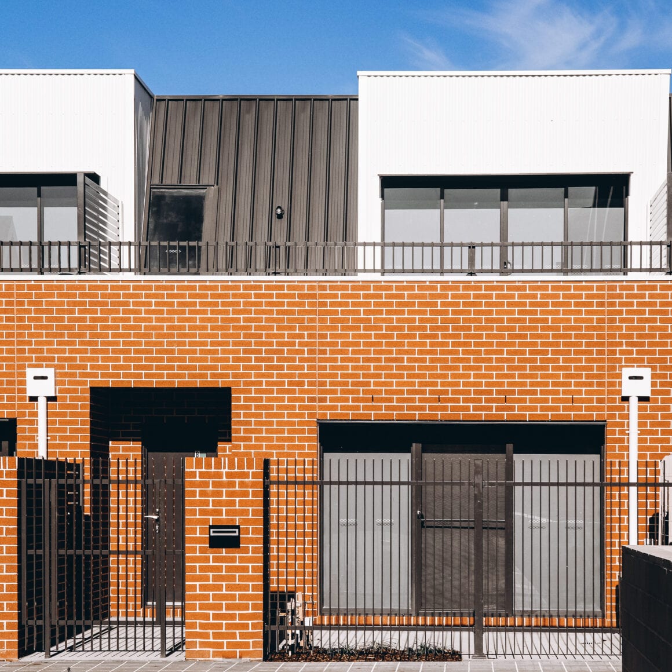STATION STREET TOWNHOUSES
We are pleased to announce the completion of our Residential Townhouse project.
Station Street is a townhouse development located on the edge of the West Gippsland region, 45 minutes away from Melbourne’s CBD. The development consists of 132 lot townhouses, built over 2 levels. Each townhouse features a lounge area opening onto natural ground level, with its own private courtyard and garage.
G&P Consulting Engineers have been engaged to complete the structural design for this project. We have also successfully coordinated with the civil design.
Strong asymmetrical roofs, angled walls to the upper levels, high ceilings, full height glazing, and facades form part of the intricate architecture of this project. There is a high level of framing involved in the design and construction of this project to suit the architectural intent. We have successfully detailed and documented all the framing necessary to support the roof, angled walls, ceilings, glazing and facades of the built form.
G&P Consulting Engineers have worked closely with Oreana Property Group and Pivot Project Group on this project, to deliver considerable, affordable housing that focus on convenience, practicality and comfort.
We are proud to present to you, Station Street, another project designed with engineering excellence

